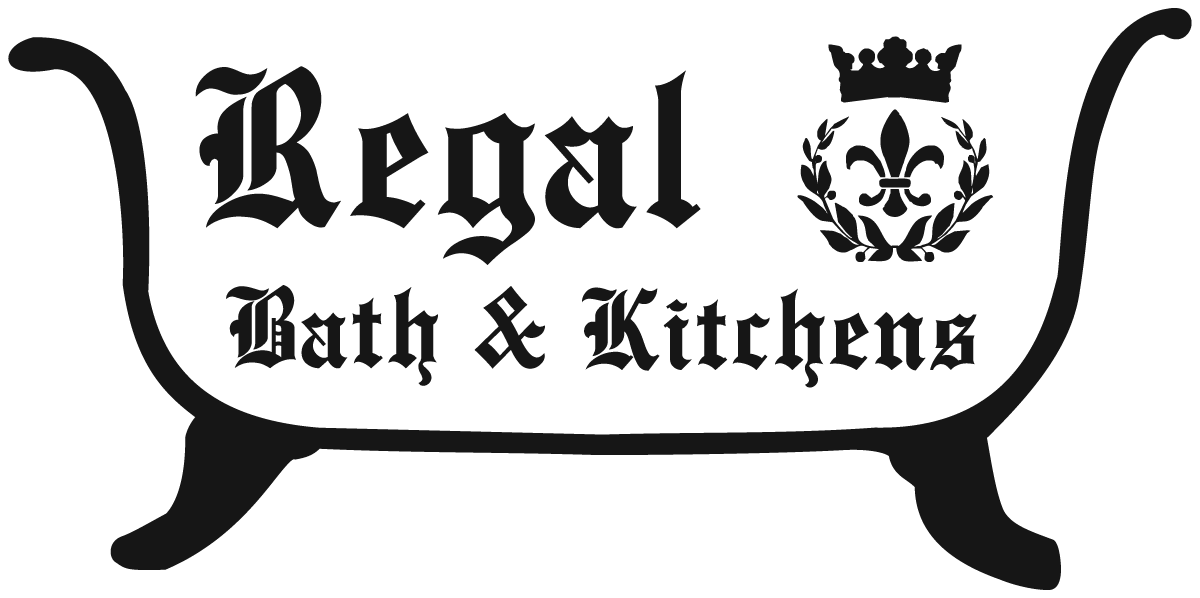While many contractors only handle planning, demo, and build, we have dedicated design team members to help you through the design process and visualize your dream kitchen and bath. Utilizing a combination of designers and visualization tools we can help turn your vision into a reality and help make decisions about layout and aesthetic design before doing any physical work. We are truly a one stop destination for the design, specification and remodeling of complete kitchens, bathrooms and interiors. Let our team help you design your dream kitchen or bath, and let your vision come to live with Regal Bath and Kitchens.
Kitchen Design Services
Kitchens present unique design challenges to ensure function meets aesthetics. Because of the varying sizes and role the kitchen plays in your household, there are many elements we factor in to our design services:
Layout Optimization: We position appliances, cabinets, and counter space in an efficient layout to maximize use of the space while looking aesthetically pleasing
Storage Solutions: Your dream kitchen design should include proper storage for all of your cookware. We have unique storage solution techniques we can recommend to ensure your kitchen storage needs are met
Traffic Flow: We don’t think about it too often, but kitchens are a major thoroughfare in your house! Placement of things like islands, sinks, seating, and counter space are crucial to meeting your functional cooking needs, and create a space that is great for entertaining
Lighting Considerations: We don’t overlook lighting at Regal, and the incorporation of proper lighting can be important for function and aesthetics.
Personalization: Everyone has a different idea for their ideal kitchen, and we take time to fully understand what your needs are so we can best incorporate them into the design specifications.
Bathroom Design Services
Although many similarities exist between kitchen and bathroom design, there are some key differences that exist:
Space Utilization: Space in bathrooms is often at a premium, especially in a small bathroom project. Designers must creatively maximize storage while making rooms for essentials like the toilet, sink, shower, or bathtub
Moisture and Ventilation: Even in Arizona, bathrooms are inherently humid environments. To prevent moisture buildup or mold issues, our design team accounts for proper air flow through windows or venting systems
Layout Constraints: Bathrooms often have fixed elements like plumbing that can dictate layout. Our design team works closely with the contracting team to understand these constraints, and account for them in design so you don’t have to worry
Style and Aesthetics: Bathrooms should be sanctuaries, and our design team prioritizes style preferences to achieve the exact look you want.
Safety and Accessibility: Designing a bathroom that is safe for all users including children, elderly individuals, or those with mobility challenges requires careful consideration. If any of these elements are needed, we carefully plan around them, and offer full design options such as slip-resistant flooring, grab bars, or simply easier accessible showers or bathtub designs.




